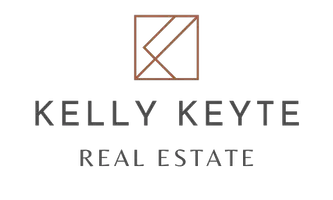$1,225,000
For more information regarding the value of a property, please contact us for a free consultation.
4 Beds
3 Baths
3,070 SqFt
SOLD DATE : 05/30/2024
Key Details
Property Type Single Family Home
Sub Type Single Family w/ Acreage
Listing Status Sold
Purchase Type For Sale
Square Footage 3,070 sqft
Price per Sqft $399
Subdivision Spyglass
MLS Listing ID 98909757
Sold Date 05/30/24
Bedrooms 4
HOA Fees $104/ann
HOA Y/N Yes
Abv Grd Liv Area 3,070
Year Built 1999
Annual Tax Amount $4,070
Tax Year 2023
Lot Size 1.012 Acres
Acres 1.012
Property Sub-Type Single Family w/ Acreage
Source IMLS 2
Property Description
Luxury living on a storybook-like ONE acre lot with LOCATION in mind. Just over 3000 sqft, this architectural showpiece boasts high-end finishes including craftsman pillars & trim work throughout, fresh paint, new light fixtures & brand new carpet in all rooms/living areas. A formal sitting area off the dining complements a perfect ending to a night of entertainment by the two-way fireplace. Gorgeous kitchen w/ SS appliances, granite counters, center island & bottle storage all open to breakfast table & living room. Upstairs bonus room is accessible via the garage entrance/stairway. Large primary w/ walk-in closet, dual vanities, soaker-tub w/ fire-place and tiled shower. The exterior is stunning w/ wine-country inspiration boasting an in-ground pool/spa w/ water feature, mature landscaping for privacy, open lot perfect for future small vineyard and established fruit tree orchard/garden area fenced complete w/ a chicken coop! Close to shopping, schools, restaurants, & golf courses/recreation.
Location
State ID
County Ada
Area Eagle - 0900
Direction N Locust Grove, W on Spanish Bay Dr.
Rooms
Primary Bedroom Level Main
Master Bedroom Main
Main Level Bedrooms 4
Bedroom 2 Main
Bedroom 3 Main
Bedroom 4 Main
Living Room Main
Dining Room Main Main
Kitchen Main Main
Interior
Interior Features Bath-Master, Bed-Master Main Level, Guest Room, Formal Dining, Family Room, Great Room, Rec/Bonus, Dual Vanities, Walk-In Closet(s), Breakfast Bar, Kitchen Island, Granite Counters, Tile Counters
Heating Forced Air, Natural Gas
Cooling Central Air
Fireplaces Number 2
Fireplaces Type Two, Gas
Fireplace Yes
Appliance Gas Water Heater, Dishwasher, Disposal, Double Oven, Oven/Range Built-In, Gas Range
Exterior
Garage Spaces 3.0
Pool In Ground, Pool
Community Features Single Family
Roof Type Composition
Street Surface Paved
Attached Garage true
Total Parking Spaces 3
Building
Lot Description 1 - 4.99 AC, Dog Run, Garden, R.V. Parking, Chickens, Corner Lot, Auto Sprinkler System, Drip Sprinkler System, Full Sprinkler System, Pressurized Irrigation Sprinkler System
Faces N Locust Grove, W on Spanish Bay Dr.
Foundation Crawl Space
Sewer Septic Tank
Water City Service
Level or Stories Single w/ Upstairs Bonus Room
Structure Type Frame,Stucco
New Construction No
Schools
Elementary Schools Paramount
High Schools Rocky Mountain
School District West Ada School District
Others
Tax ID R8083242600
Ownership Fee Simple,Fractional Ownership: No
Acceptable Financing Cash, Conventional, VA Loan
Listing Terms Cash, Conventional, VA Loan
Read Less Info
Want to know what your home might be worth? Contact us for a FREE valuation!

Our team is ready to help you sell your home for the highest possible price ASAP

© 2025 Intermountain Multiple Listing Service, Inc. All rights reserved.
"My job is to find and attract mastery-based agents to the office, protect the culture, and make sure everyone is happy! "
1099 S Wells Street, Suite 200, Meridian, Idaho, 83642, USA







