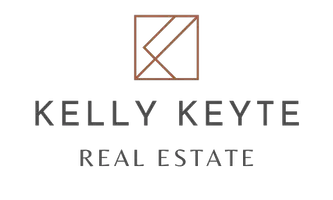$515,000
For more information regarding the value of a property, please contact us for a free consultation.
3 Beds
2 Baths
1,778 SqFt
SOLD DATE : 04/25/2025
Key Details
Property Type Single Family Home
Sub Type Single Family Residence
Listing Status Sold
Purchase Type For Sale
Square Footage 1,778 sqft
Price per Sqft $289
Subdivision Riverstone Twnh
MLS Listing ID 98940111
Sold Date 04/25/25
Bedrooms 3
HOA Fees $94/qua
HOA Y/N Yes
Abv Grd Liv Area 1,778
Year Built 2020
Annual Tax Amount $1,824
Tax Year 2024
Lot Size 2,613 Sqft
Acres 0.06
Property Sub-Type Single Family Residence
Source IMLS 2
Property Description
Stunning Turn-Key, Single-Level Townhome in Prime Downtown Eagle Location! This charming, fully furnished townhome is nestled in a peaceful corner of the community, offering both tranquility and proximity to all that Downtown Eagle has to offer. With a spacious kitchen and oversized master suite, the home is designed with comfort and functionality in mind. The open, airy layout flows effortlessly, making it perfect for everyday living or entertaining guests. Set on a desirable corner lot, the townhome boasts a large, wraparound landscaped yard, providing extra privacy and serene outdoor space. The home's versatile design allows for both short-term and long-term rental opportunities. Additionally, the HOA covers ground maintenance, so you can relax and enjoy all the perks without the hassle of upkeep. This is a perfect in-town retreat — ready for you to move in and start living!
Location
State ID
County Ada
Area Eagle - 0900
Direction From State & Eagle Rd, N Eagle Rd, E Ranch, first left into complex. Last townhome on the right.
Rooms
Primary Bedroom Level Main
Master Bedroom Main
Main Level Bedrooms 3
Bedroom 2 Main
Bedroom 3 Main
Interior
Interior Features Bath-Master, Bed-Master Main Level, Family Room, Double Vanity, Pantry, Kitchen Island, Granite Counters
Heating Forced Air, Natural Gas
Cooling Central Air
Flooring Vinyl
Fireplaces Number 1
Fireplaces Type One, Gas
Fireplace Yes
Appliance Gas Water Heater, Dishwasher, Disposal, Microwave, Oven/Range Freestanding, Refrigerator, Washer, Dryer, Gas Oven, Gas Range
Exterior
Garage Spaces 2.0
Community Features Condo/Townhouse
Utilities Available Sewer Connected, Cable Connected, Broadband Internet
Roof Type Composition
Street Surface Paved
Porch Covered Patio/Deck
Attached Garage true
Total Parking Spaces 2
Building
Lot Description Sm Lot 5999 SF, Corner Lot, Auto Sprinkler System
Faces From State & Eagle Rd, N Eagle Rd, E Ranch, first left into complex. Last townhome on the right.
Foundation Crawl Space
Builder Name Stetson Homes
Water City Service
Level or Stories One
Structure Type Frame,Stone,Stucco
New Construction No
Schools
Elementary Schools Eagle Hills
High Schools Eagle
School District West Ada School District
Others
Tax ID R7476550090
Ownership Fee Simple
Acceptable Financing Cash, Conventional, 1031 Exchange
Listing Terms Cash, Conventional, 1031 Exchange
Read Less Info
Want to know what your home might be worth? Contact us for a FREE valuation!

Our team is ready to help you sell your home for the highest possible price ASAP

© 2025 Intermountain Multiple Listing Service, Inc. All rights reserved.
"My job is to find and attract mastery-based agents to the office, protect the culture, and make sure everyone is happy! "
1099 S Wells Street, Suite 200, Meridian, Idaho, 83642, USA







