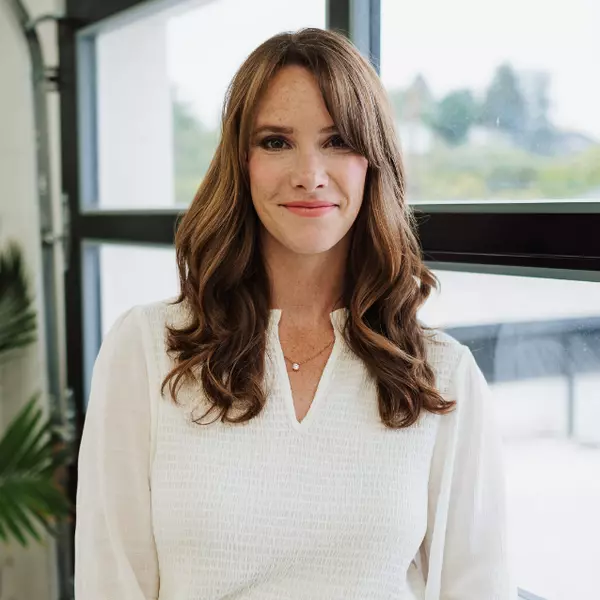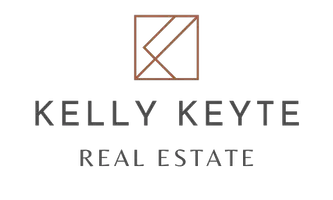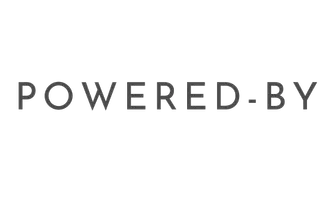$884,990
For more information regarding the value of a property, please contact us for a free consultation.
4 Beds
3 Baths
3,026 SqFt
SOLD DATE : 04/25/2025
Key Details
Property Type Single Family Home
Sub Type Single Family Residence
Listing Status Sold
Purchase Type For Sale
Square Footage 3,026 sqft
Price per Sqft $292
Subdivision Arrowrock Ranch
MLS Listing ID 98938799
Sold Date 04/25/25
Bedrooms 4
HOA Fees $220/mo
HOA Y/N Yes
Abv Grd Liv Area 3,026
Year Built 2006
Annual Tax Amount $2,658
Tax Year 2023
Lot Size 0.850 Acres
Acres 0.85
Property Sub-Type Single Family Residence
Source IMLS 2
Property Description
Price Adjusted! Exquisite all-brick masterpiece, a testament to luxury living! This stunning 4-bedroom, 3-bathroom estate boasts a commanding presence on a sprawling .85-acre lot, enveloped by lush serene green spaces. Discover a world of elegance, where the newly renovated kitchen includes granite counters and updated cabinetry. Beautiful hardwood floors flow seamlessly into expansive living areas with plush new carpet. Retreat to the primary suite, a haven of tranquility with its spa-inspired ensuite. Car aficionados will revel in the insulated 3-car garage with gas heater, while outdoor enthusiasts will be captivated by the in-ground heated swimming pool, gas fire pit, and indulgent hot tub—perfect for year-round enjoyment. Need private space, the "she shed" awaits, adorned with chic pine ceiling, complete with tile floors, heating and AC for ultimate comfort. This is not just a home; it's a lifestyle, a rare gem nestled in nature's embrace. Schedule your showing and elevate your living experience!
Location
State ID
County Ada
Area Kuna - 1100
Direction S on Cloverdale, E on Tustin/Dyanmite Lane
Rooms
Family Room Main
Other Rooms Storage Shed
Primary Bedroom Level Main
Master Bedroom Main
Main Level Bedrooms 3
Bedroom 2 Main
Bedroom 3 Main
Bedroom 4 Upper
Living Room Main
Dining Room Main Main
Kitchen Main Main
Family Room Main
Interior
Interior Features Bath-Master, Bed-Master Main Level, Den/Office, Formal Dining, Family Room, Rec/Bonus, Double Vanity, Walk-In Closet(s), Breakfast Bar, Pantry, Granite Counters
Heating Forced Air, Natural Gas
Cooling Central Air
Flooring Hardwood, Tile, Carpet
Fireplaces Type Gas
Fireplace Yes
Appliance Gas Water Heater, Dishwasher, Disposal, Microwave, Refrigerator, Water Softener Owned, Gas Range
Exterior
Garage Spaces 3.0
Fence Metal, Vinyl
Pool In Ground, Pool, Private
Utilities Available Sewer Connected
Roof Type Architectural Style
Street Surface Paved
Attached Garage true
Total Parking Spaces 3
Private Pool true
Building
Lot Description 1/2 - .99 AC, Garden, Drip Sprinkler System, Pressurized Irrigation Sprinkler System
Faces S on Cloverdale, E on Tustin/Dyanmite Lane
Foundation Crawl Space
Sewer Other
Water City Service
Level or Stories Single w/ Upstairs Bonus Room
Structure Type Brick
New Construction No
Schools
Elementary Schools Hubbard
High Schools Kuna
School District Kuna School District #3
Others
Tax ID R0523790500
Ownership Fee Simple
Acceptable Financing Cash, Conventional, FHA, Private Financing Available, VA Loan
Listing Terms Cash, Conventional, FHA, Private Financing Available, VA Loan
Read Less Info
Want to know what your home might be worth? Contact us for a FREE valuation!

Our team is ready to help you sell your home for the highest possible price ASAP

© 2025 Intermountain Multiple Listing Service, Inc. All rights reserved.
"My job is to find and attract mastery-based agents to the office, protect the culture, and make sure everyone is happy! "
1099 S Wells Street, Suite 200, Meridian, Idaho, 83642, USA







