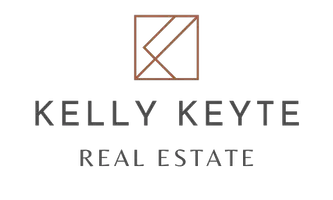$335,000
For more information regarding the value of a property, please contact us for a free consultation.
4 Beds
2 Baths
1,774 SqFt
SOLD DATE : 07/09/2025
Key Details
Property Type Single Family Home
Sub Type Single Family Residence
Listing Status Sold
Purchase Type For Sale
Square Footage 1,774 sqft
Price per Sqft $188
Subdivision Park View Estate
MLS Listing ID 98948795
Sold Date 07/09/25
Bedrooms 4
HOA Y/N No
Abv Grd Liv Area 1,774
Year Built 2004
Annual Tax Amount $2,088
Tax Year 2024
Lot Size 7,405 Sqft
Acres 0.17
Property Sub-Type Single Family Residence
Source IMLS 2
Property Description
Welcome to this charming single-family home on Hailee Avenue in Twin Falls! The main level features a cutely redone kitchen with a stylish farm-chic vibe, perfect for cozy mornings and hosting friends. Enjoy the spacious living room with vaulted ceilings and a built-in electric fireplace that adds both warmth and character. The primary suite offers a private retreat with its own bathroom and walk-in closet, while two additional guest bedrooms and a full bath provide plenty of space for family or visitors. Upstairs, a versatile bonus room makes a great fourth bedroom, office, or playroom. Step outside to a fully fenced backyard complete with a garden area, covered patio, and a handy Bully Barn for extra storage. The attached two-car garage adds convenience, and with a $10,000 flooring allowance included, there's room to add your own finishing touches. This home has great potential and just needs a little love to truly shine—come see the possibilities!
Location
State ID
County Twin Falls
Area Twin Falls - 2015
Direction From Park Ave. go South on Harrison then West on Hailee
Rooms
Primary Bedroom Level Main
Master Bedroom Main
Main Level Bedrooms 3
Bedroom 2 Main
Bedroom 3 Main
Bedroom 4 Upper
Living Room Main
Kitchen Main Main
Interior
Interior Features Bath-Master, Bed-Master Main Level, Walk-In Closet(s), Breakfast Bar, Pantry
Heating Forced Air, Natural Gas
Cooling Central Air
Flooring Carpet, Vinyl Sheet
Fireplaces Number 1
Fireplaces Type One, Insert
Fireplace Yes
Appliance Gas Water Heater, Dishwasher, Disposal
Exterior
Garage Spaces 2.0
Fence Full
Community Features Single Family
Utilities Available Sewer Connected
Roof Type Composition
Street Surface Paved
Porch Covered Patio/Deck
Attached Garage true
Total Parking Spaces 2
Building
Lot Description Standard Lot 6000-9999 SF, Sidewalks, Auto Sprinkler System, Full Sprinkler System
Faces From Park Ave. go South on Harrison then West on Hailee
Water City Service
Level or Stories Two
Structure Type Frame,Vinyl Siding
New Construction No
Schools
Elementary Schools Oregon Trail
High Schools Canyon Ridge
School District Twin Falls School District #411
Others
Tax ID RPT41840030020
Ownership Fee Simple
Acceptable Financing Cash, Conventional, FHA, VA Loan
Listing Terms Cash, Conventional, FHA, VA Loan
Read Less Info
Want to know what your home might be worth? Contact us for a FREE valuation!

Our team is ready to help you sell your home for the highest possible price ASAP

© 2025 Intermountain Multiple Listing Service, Inc. All rights reserved.
"My job is to find and attract mastery-based agents to the office, protect the culture, and make sure everyone is happy! "
1099 S Wells Street, Suite 200, Meridian, Idaho, 83642, USA







