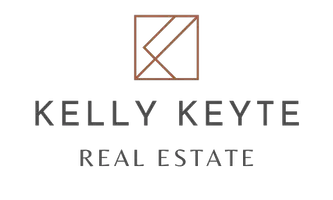$525,000
For more information regarding the value of a property, please contact us for a free consultation.
3 Beds
3 Baths
2,618 SqFt
SOLD DATE : 07/09/2025
Key Details
Property Type Single Family Home
Sub Type Single Family w/ Acreage
Listing Status Sold
Purchase Type For Sale
Square Footage 2,618 sqft
Price per Sqft $200
Subdivision River View
MLS Listing ID 98944554
Sold Date 07/09/25
Bedrooms 3
HOA Y/N No
Abv Grd Liv Area 2,078
Year Built 1945
Annual Tax Amount $2,847
Tax Year 2024
Lot Size 1.840 Acres
Acres 1.84
Property Sub-Type Single Family w/ Acreage
Source IMLS 2
Property Description
Welcome to this charming property offering a unique blend of space and versatility, located on 1.84 beautifully landscaped acres! The primary home spans 2078 sq ft, featuring 2 spacious bedrooms, 2 bathrooms, and 3 large living areas, perfect for entertaining or relaxing. Additionally, there is a private office to suit your work-from-home needs. The garage has been thoughtfully converted into a 540 sq ft fully functioning ADU, complete with its own private bedroom, bathroom/utility room, kitchen, dining area, and living room. The ADU is equipped with an independent water heater and HVAC system. Outside, you'll find horse stalls that have been converted into convenient storage with a solid concrete floor. The entire property is fully fenced. While the property has a Wilder address, it is located right on the border of Homedale, just north of the Snake River. A shared well and septic tank service both the house and ADU. This is a great property for multigenerational living, or a rental opportunity.
Location
State ID
County Canyon
Area Caldwell Sw - 1280
Zoning R-R
Direction From Hwy 95, east on Reed to address. (Just north of the bridge going into Homedale).
Rooms
Family Room Main
Other Rooms Shop, Barn(s), Storage Shed, Sep. Detached Dwelling, Sep. Detached w/Kitchen, Separate Living Quarters
Primary Bedroom Level Main
Master Bedroom Main
Main Level Bedrooms 3
Bedroom 2 Main
Bedroom 3 Main
Living Room Main
Dining Room Main Main
Kitchen Main Main
Family Room Main
Interior
Interior Features Office, Workbench, Bed-Master Main Level, Guest Room, Split Bedroom, Den/Office, Formal Dining, Family Room, Great Room, Rec/Bonus, Two Kitchens, Pantry, Laminate Counters
Heating Electric, Forced Air, Oil
Cooling Central Air
Flooring Concrete, Tile, Carpet, Vinyl Sheet
Fireplaces Type Other
Fireplace Yes
Window Features Skylight(s)
Appliance Electric Water Heater, Tank Water Heater, Dishwasher, Disposal, Oven/Range Built-In, Refrigerator, Water Softener Owned
Exterior
Fence Metal, Vinyl, Wood
Community Features Single Family, Other
Utilities Available Electricity Connected, Cable Connected, Broadband Internet
Waterfront Description Irrigation Canal/Ditch
Roof Type Composition,Rolled/Hot Mop,Architectural Style
Street Surface Paved
Building
Lot Description 1 - 4.99 AC, Dog Run, Garden, Horses, Irrigation Available, R.V. Parking, Views, Chickens, Manual Sprinkler System
Faces From Hwy 95, east on Reed to address. (Just north of the bridge going into Homedale).
Foundation Crawl Space, Slab
Sewer Septic Tank
Water Well
Level or Stories One
Structure Type Insulation,Frame,Stucco
New Construction No
Schools
Elementary Schools Homedale
High Schools Homedale
School District Homedale Joint District #370
Others
Tax ID 25876000
Ownership Fee Simple,Fractional Ownership: No
Acceptable Financing Cash, Conventional, FHA, Private Financing Available, USDA Loan, VA Loan
Listing Terms Cash, Conventional, FHA, Private Financing Available, USDA Loan, VA Loan
Read Less Info
Want to know what your home might be worth? Contact us for a FREE valuation!

Our team is ready to help you sell your home for the highest possible price ASAP

© 2025 Intermountain Multiple Listing Service, Inc. All rights reserved.
"My job is to find and attract mastery-based agents to the office, protect the culture, and make sure everyone is happy! "
1099 S Wells Street, Suite 200, Meridian, Idaho, 83642, USA







