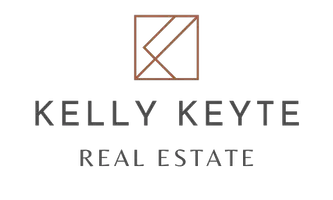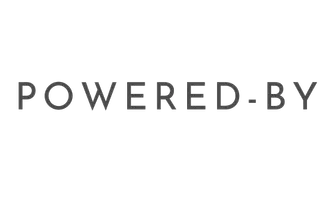$836,000
For more information regarding the value of a property, please contact us for a free consultation.
4 Beds
3 Baths
2,693 SqFt
SOLD DATE : 07/14/2025
Key Details
Property Type Single Family Home
Sub Type Single Family Residence
Listing Status Sold
Purchase Type For Sale
Square Footage 2,693 sqft
Price per Sqft $310
Subdivision The Residences At Breckenridge
MLS Listing ID 98951699
Sold Date 07/14/25
Bedrooms 4
HOA Fees $150/mo
HOA Y/N Yes
Abv Grd Liv Area 2,693
Year Built 2025
Annual Tax Amount $200
Tax Year 2022
Lot Size 7,710 Sqft
Acres 0.177
Property Sub-Type Single Family Residence
Source IMLS 2
Property Description
Step into this zero-entry 2025 Parade Home, where high-end design meets everyday ease. Inside, enjoy a spacious master suite, junior suite, two guest bedrooms, and a moody office. The chef's kitchen features a backlit Cristallo quartzite island, double ovens, gas range, walk-in pantry, double fridge, and ample storage. Bathrooms are finished with Granite countertops and zero- entry tile showers. Premium LVP, plush carpet, water softener, garage dog wash, and wired security elevate the comfort. An 8-foot glass door captures stunning canyon views, flooding the home with natural light. Entertain effortlessly with a hydraulic pass-through window to the covered patio featuring Infratech heaters, outdoor speakers, and a custom gas fireplace. The elevated lot offers one of the best canyon views in the city. Enjoy permanent Gemstone lighting and zero-maintenance landscaping with outdoor turf and a drip system for low-maintenance plants. This home is built for beauty, comfort, and effortless living.
Location
State ID
County Twin Falls
Community Gated
Area Twin Falls - 2015
Direction Right on Fillmore by Costco, left on Canyon Falls Drive through gates behind Planet Fitness then right on Canyon Falls Drive, Follow Canyon Falls Drive Around the corner and home will be on the right
Rooms
Other Rooms Separate Living Quarters
Primary Bedroom Level Main
Master Bedroom Main
Main Level Bedrooms 4
Bedroom 2 Main
Bedroom 3 Main
Bedroom 4 Main
Kitchen Main Main
Interior
Interior Features Bath-Master, Bed-Master Main Level, Guest Room, Den/Office, Great Room, Rec/Bonus, Two Master Bedrooms, Double Vanity, Walk-In Closet(s), Pantry, Kitchen Island, Granite Counters, Solid Surface Counters
Heating Forced Air, Natural Gas
Cooling Central Air
Flooring Tile, Carpet
Fireplaces Number 2
Fireplaces Type Two, Gas, Insert
Fireplace Yes
Appliance Gas Water Heater, Tankless Water Heater, Dishwasher, Disposal, Double Oven, Microwave, Oven/Range Built-In, Refrigerator, Water Softener Owned, Gas Range
Exterior
Garage Spaces 2.0
Community Features Single Family
Utilities Available Sewer Connected
Roof Type Architectural Style
Street Surface Paved
Porch Covered Patio/Deck
Attached Garage true
Total Parking Spaces 2
Building
Lot Description Standard Lot 6000-9999 SF, Sidewalks, Views, Canyon Rim, Auto Sprinkler System, Drip Sprinkler System, Full Sprinkler System
Faces Right on Fillmore by Costco, left on Canyon Falls Drive through gates behind Planet Fitness then right on Canyon Falls Drive, Follow Canyon Falls Drive Around the corner and home will be on the right
Foundation Crawl Space
Builder Name Western Sky Homes
Water City Service
Level or Stories One
Structure Type Frame,Steel Siding,Stone,Stucco
New Construction Yes
Schools
Elementary Schools Harrison
High Schools Canyon Ridge
School District Twin Falls School District #411
Others
Tax ID RPT44750010120A
Ownership Fee Simple
Acceptable Financing Cash, Conventional, VA Loan
Listing Terms Cash, Conventional, VA Loan
Read Less Info
Want to know what your home might be worth? Contact us for a FREE valuation!

Our team is ready to help you sell your home for the highest possible price ASAP

© 2025 Intermountain Multiple Listing Service, Inc. All rights reserved.
"My job is to find and attract mastery-based agents to the office, protect the culture, and make sure everyone is happy! "
1099 S Wells Street, Suite 200, Meridian, Idaho, 83642, USA







